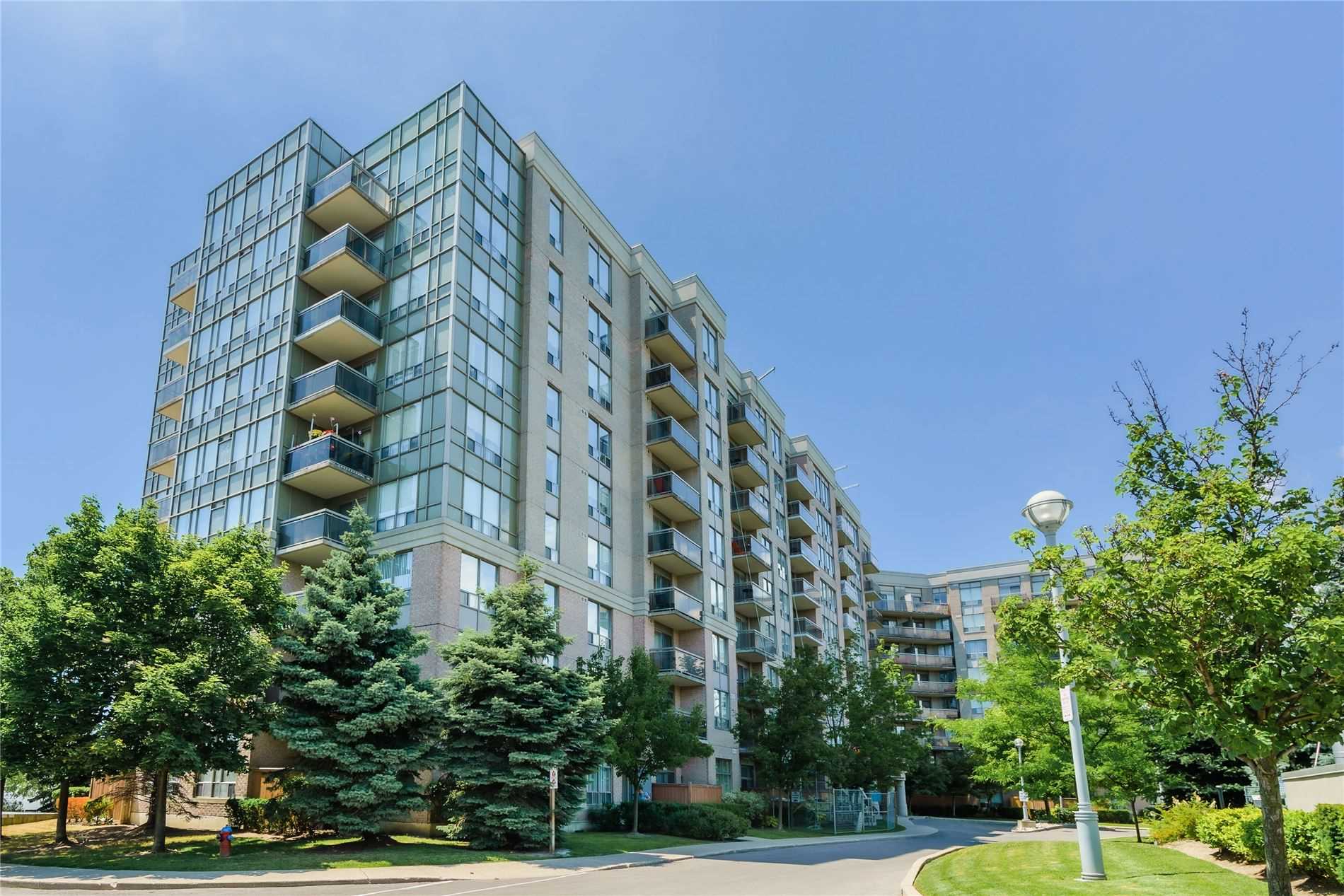
202-1720 Eglinton Ave E (Eglinton & Dvp)
Price: $699,000
Status: Sold
MLS®#: C5752750
- Tax: $1,864.2 (2022)
- Maintenance:$922.2
- Community:Victoria Village
- City:Toronto
- Type:Condominium
- Style:Condo Apt (Apartment)
- Beds:2+1
- Bath:2
- Size:900-999 Sq Ft
- Garage:Undergrnd
Features:
- InteriorLaundry Room
- ExteriorBrick, Concrete
- HeatingHeating Included, Forced Air, Gas
- Sewer/Water SystemsWater Included
- AmenitiesConcierge, Gym, Outdoor Pool, Tennis Court, Visitor Parking
- Lot FeaturesGrnbelt/Conserv, Library, Park, Public Transit, School
- Extra FeaturesCommon Elements Included, Hydro Included
Listing Contracted With: ROYAL LEPAGE SIGNATURE REALTY, BROKERAGE
Description
Location Location!! Beautiful 2 Bed+1 Split Bedroom Plan. New Laminate June 22. North Side Unit. Parking Close To Elevator! Large Laundry Room. Balcony Refinished 2022, Gorgeous Quiet Neighbourhood Of Victoria Village, Local Elementary School, Parks, Library, Walking/Biking Paths. Mins To Downtown Via Dvp. Almost Complete Lrt At Your Doorstep. All Utilities Included
Highlights
Fridge, Stove, Dishwasher, Stacked Washer Dryer, Dark Cabinet In Kitchen And Shelf & Cabinet In Laundry
Want to learn more about 202-1720 Eglinton Ave E (Eglinton & Dvp)?
Eva Haase and Ann Haase The Haase Team Real Estate Professionals
Royal LePage Signature Realty, Brokerage
Personalized Service
Rooms
Real Estate Websites by Web4Realty
https://web4realty.com/

