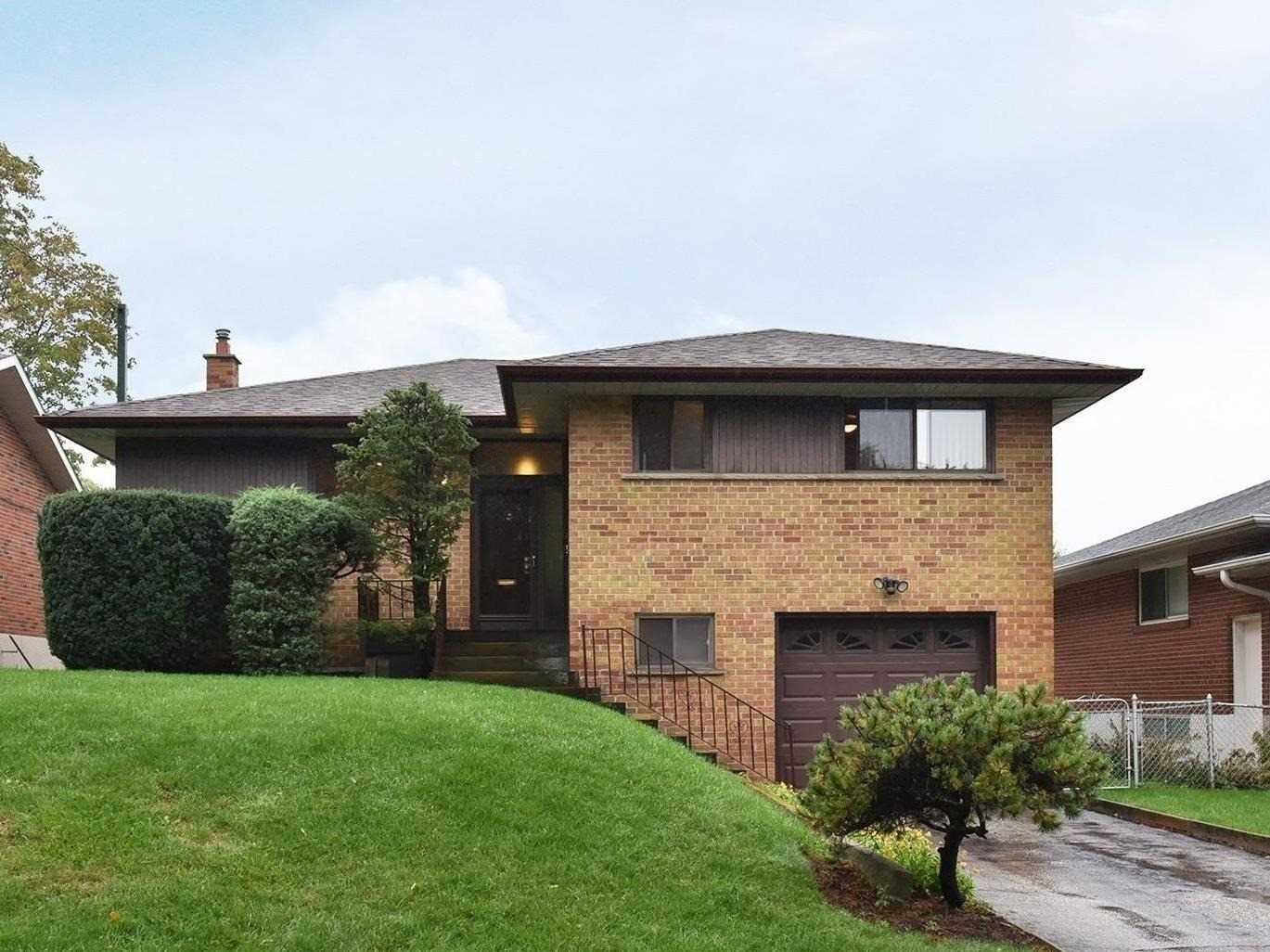- Tax: $4,723.13 (2021)
- Community:Victoria Village
- City:Toronto
- Type:Residential
- Style:Detached (Bungalow-Raised)
- Beds:3
- Bath:2
- Basement:Fin W/O (Sep Entrance)
- Garage:Built-In (1 Space)
Features:
- ExteriorBrick
- HeatingForced Air, Gas
- Sewer/Water SystemsSewers, Municipal
- Lot FeaturesGrnbelt/Conserv, Library, Park, Public Transit, School
Listing Contracted With: ROYAL LEPAGE SIGNATURE REALTY, BROKERAGE
Description
**Make This Your Forever Home** Lots Of Big Windows Throughout, Particularly In The Lower Level**With 2 Walkouts You Can Enjoy The Outdoors With Ease**Dining Rm Walkout To Barbq On The Deck & Enjoy The Southern Sun**This Home Is Bright Even On A Cloudy Day! Main Bathrm Recently Updated. Kitchen W/Classic White Cabinets To The Ceiling+Eat-In Area With B/I Breakfst Bar**Roof 2019**Huge Bright Lwr Lvl With A Walkout To The Backyard! Walk To Conservation Area
Highlights
Fridge, Stove, B/I Dishwasher, Washer, Dryer, All Light Fixtures, All Window Coverings, Hot Water Tank (Rental)
Want to learn more about 217 Sloane Ave (Eglinton/Dvp)?
Eva Haase and Ann Haase The Haase Team Real Estate Professionals
Royal LePage Signature Realty, Brokerage
Personalized Service
Rooms
Real Estate Websites by Web4Realty
https://web4realty.com/


