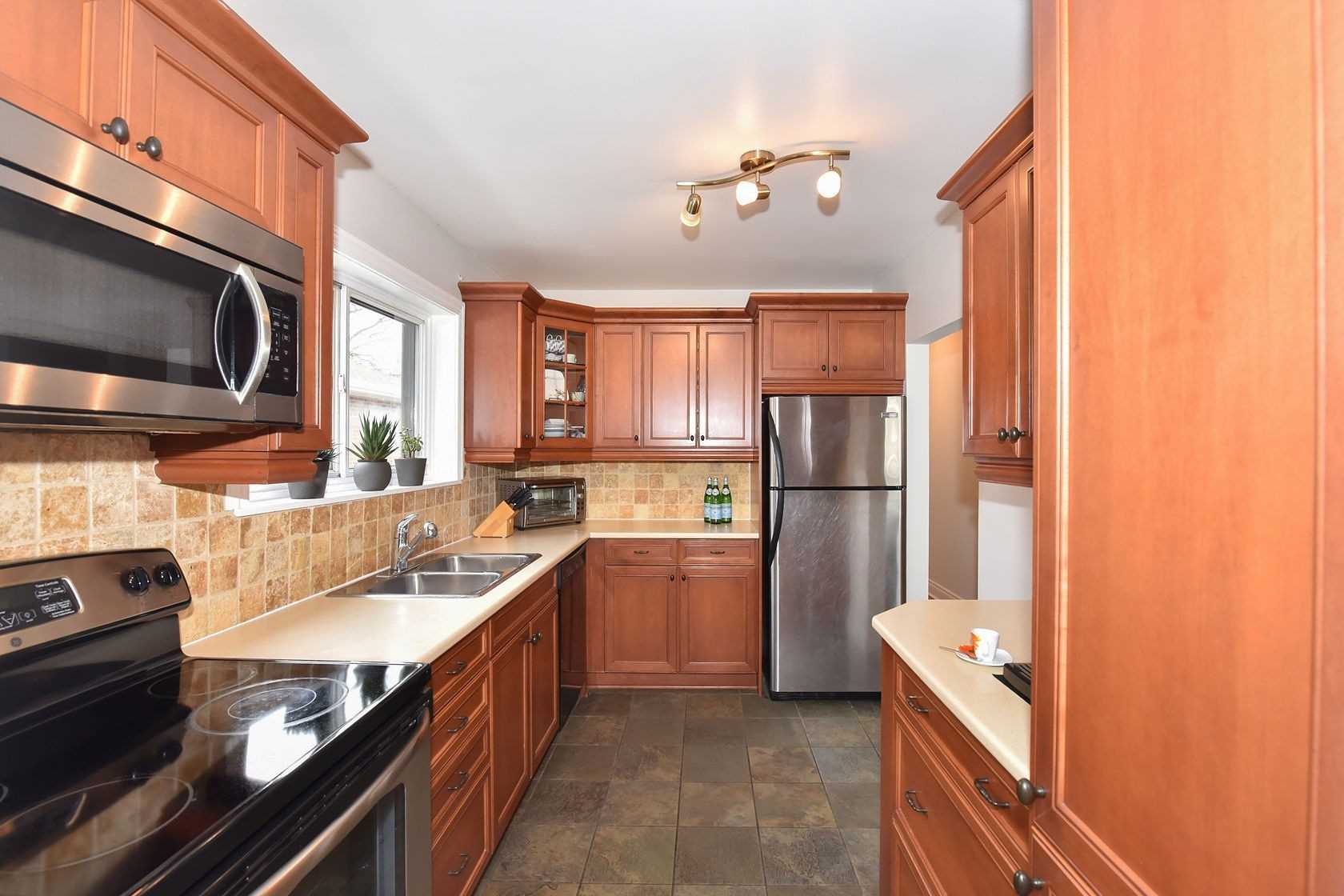- Tax: $3,592.23 (2020)
- Community:Victoria Village
- City:Toronto
- Type:Residential
- Style:Semi-Detached (Bungalow-Raised)
- Beds:3+2
- Bath:2
- Basement:Finished (Sep Entrance)
Features:
- ExteriorBrick
- HeatingForced Air, Gas
- Sewer/Water SystemsSewers, Municipal
- Lot FeaturesFenced Yard, Grnbelt/Conserv, Library, Public Transit, School
Listing Contracted With: ROYAL LEPAGE SIGNATURE REALTY, BROKERAGE
Description
Beautifully Raised Bungalow Semi Detached In The Coveted Neighbourhood Of Victoria Village. Freshly Painted Main Floor 2021 Kitchen Reno '07, Lower Lvl Reno's '11, Hi-Eff Gas Furnace '11, Cac '07, Roof 2010. Fully Fenced Yard W/Garden Shed & Patio. Park 3 Cars. New Foyer And Hall Lighting 2021. Living Rm, Main Floor Bedrms & Recrm Hunter Douglas Blinds (Automated In Living & Recrm). Amazing Home Ready To Move In!
Highlights
Stainless Steel: Fridge; Stove & B/I Microwave. B/I Dishwasher. Washer, Dryer, All Windows Coverings, All Light Fixtures (Excl Dining Room Light), Garden Shed
Want to learn more about 33 Murellen Cres (Lawrence/Dvp)?
Eva Haase and Ann Haase The Haase Team Real Estate Professionals
Royal LePage Signature Realty, Brokerage
Personalized Service
Rooms
Real Estate Websites by Web4Realty
https://web4realty.com/


