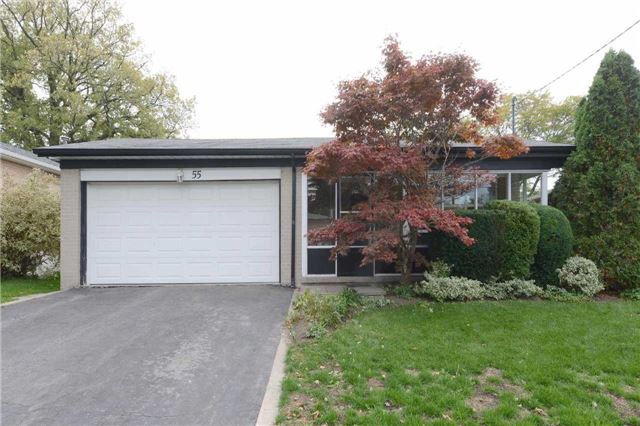Open House:
Sun, Oct 21st, 2018 - 2:00PM to 4:00PM
$1,050,000
- Tax: $4,677 (2018)
- Community:Victoria Village
- City:Toronto
- Type:Residential
- Beds:4
Features:
- ExteriorBrick
- HeatingForced Air, Gas
- Sewer/Water SystemsSewers, Municipal
- Lot FeaturesFenced Yard, Grnbelt/Conserv, Library, Public Transit, School
Listing Contracted With: ROYAL LEPAGE SIGNATURE REALTY, BROKERAGE
Description
Bright 4 Bedroom Backsplit In Sought After Victoria Village. Hrdwd Floors On Main, Upper & Lower Lvl. 2 Kitchens. Separate Entrance To Lwr Lvl. 2 Pc Master Ensuite. Spacious Kitchen W/Eat In Area. Double Car Garage. Large Enclosed Front Porch. Huge Fam Rm W/O To Garden. Steps To Ttc, Parks And Schools. Bring Your Custom Design Ideas!! So Much Room To Work With, 2600 Sq Ft All In!!
Highlights
2 Fridges, Stove, Washer, Dryer, All Light Fixtures (Excl. Dining Rm) All Window Blinds (Excl Rods & Curtains), Garden Shed, Hwt Rental.
Want to learn more about 55 Knighton Dr (Lawrence/Dvp)?
Eva Haase and Ann Haase The Haase Team Real Estate Professionals
Royal LePage Signature Realty, Brokerage
Personalized Service
Rooms
Foyer
Level: Main
Dimensions: 1.6m x
1.68m
Features:
Double Closet
Living
Level: Main
Dimensions: 3.73m x
7.54m
Features:
Combined W/Dining, Hardwood Floor
Dining
Level: Main
Dimensions: 3.73m x
7.54m
Features:
Combined W/Living, Hardwood Floor
Kitchen
Level: Main
Dimensions: 3.05m x
3.66m
Features:
Double Sink, Irregular Rm
Breakfast
Level: Main
Dimensions: 2.39m x
2.9m
Features:
Combined W/Kitchen, Closet
Master
Level: Upper
Dimensions: 3.66m x
4.27m
Features:
2 Pc Ensuite, Hardwood Floor, O/Looks Backyard
2nd Br
Level: Upper
Dimensions: 3.05m x
3.78m
Features:
Closet, Hardwood Floor, O/Looks Backyard
3rd Br
Level: Upper
Dimensions: 2.69m x
3.35m
Features:
Closet, Hardwood Floor
Family
Level: Ground
Dimensions: 3.81m x
7.62m
Features:
W/O To Garden, Parquet Floor
Real Estate Websites by Web4Realty
https://web4realty.com/


